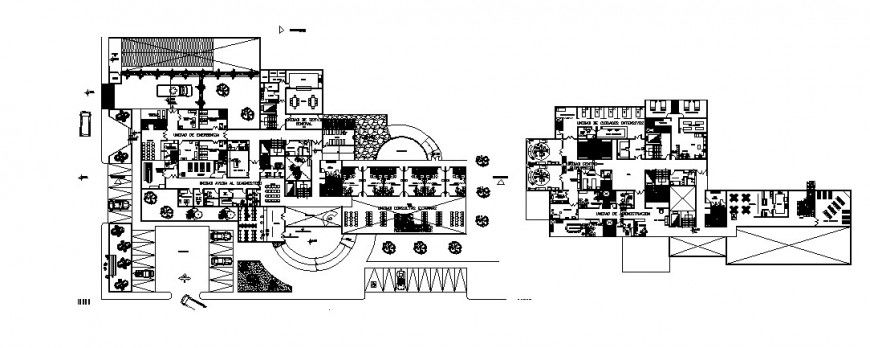Clinic floor plan in AutoCAD file
Description
Clinic floor plan in AutoCAD file plan include detail of area distribution and wall of clinic with entry way consultant room and patient area and washing area and circulation area and hall ambulance view with emergency area of clinic.

Uploaded by:
Eiz
Luna
